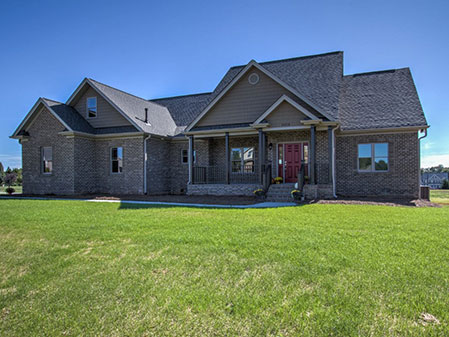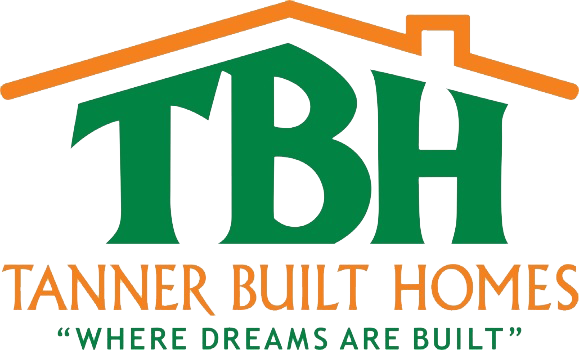
Plan Details

Bedrooms
3

Bathrooms
2 full

Garage
Yes

Width
60ft.

Sq Ft
2193
Optional bonus: 450

Depth
46ft.


3

2 full

Yes

60ft.

2193
Optional bonus: 450

46ft.
The Wilmington plan is 2193 sq ft and features 3 bedrooms and 2 1/2 bathrooms. This charming home offers a great open floor plan. The kitchen features a pantry, a breakfast nook, plenty of counter space and an island that is perfect for casual dining. The secondary bedrooms are separate from the master retreat maintaining privacy. The master bedroom features a well equipped bath with dual lavatories and his and her closets. The garage opens discreetly on the side of this home and features a separate storage area to keep things neat and tidy. This is a very flexible home with lot’s of options to suit your family’s needs.
