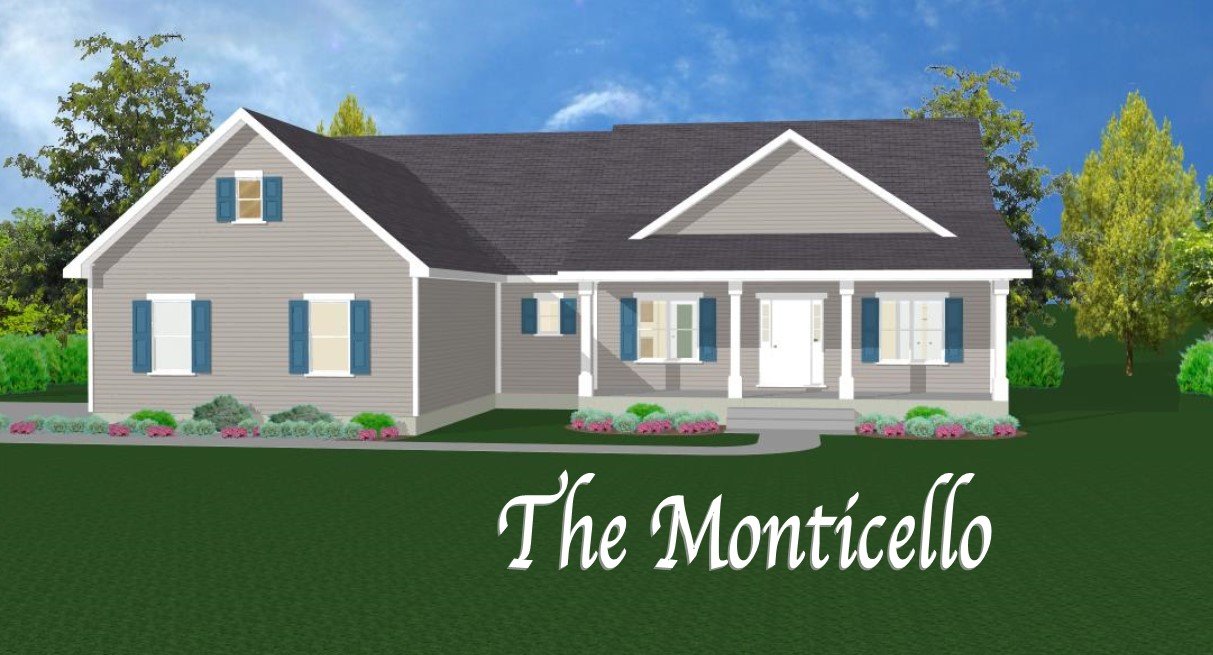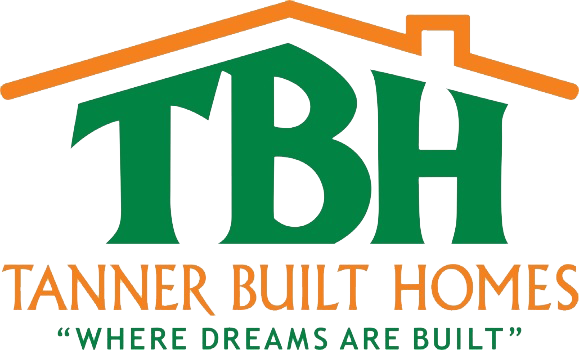Wide open living areas and ample storage and utility space combine for a plan that is appealing and efficient, while porches and patios take living outdoors. An L shaped kitchen keeps appliances close at hand, while providing plenty of work space. The master is split from the other 2 bedrooms allowing for ultimate privacy; and features dual vanities, a large walk-in closet, soaker tub and stand-up shower. The garage discreetly opens on the side of the home.








