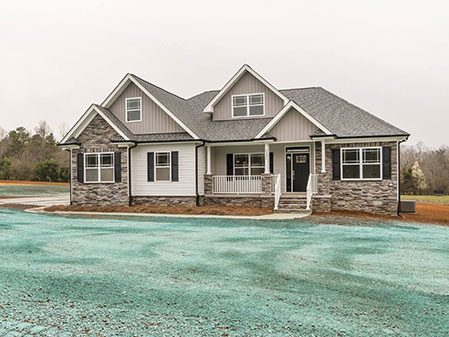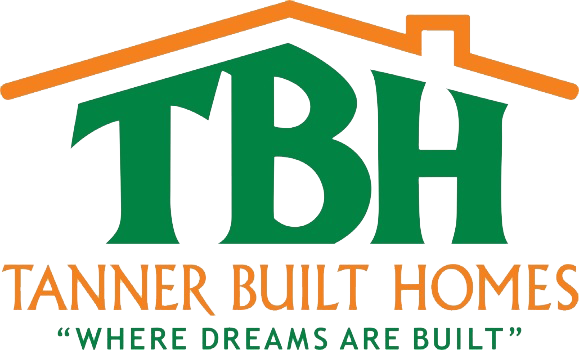
Plan Details

Bedrooms
3

Bathrooms
2

Garage
2 Cars

Width
52'

Sq Ft
1906 main level

Depth
62'
Option for 4th bedroom and bathroom on second level


3

2

2 Cars

52'

1906 main level

62'
Comfort and versatility take precedence in this relaxed layout. Entering from the garage, you’ll find practical spaces and easy access to the kitchen for unloading groceries. The open great room flows into the kitchen and breakfast nook to form one big welcoming area that your family will love. The interior layout positions rooms for ultimate privacy and convenience. Nestled away in the rear of the home is the master suite. Two walk-in closets and an elegant master bath makeup the suite. Upstairs, another bedroom and full bath complete the house plan, while the bonus space awaits your imagination. After a hard day relax on the covered porch or read a book in the study. With ample space, the Matthew Plan offers endless possibilities.
“© Copyright Donald A. Gardner Architects, Inc., Design plan#1153, modified and used with permission.”
